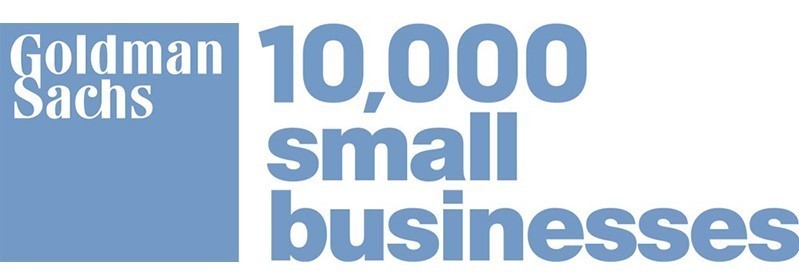Listing ID: 3935628
Sold For: $590,000
Status: Closed
Address: 946 Ashton Oak Court
City: Fort Mill
State: South Carolina
Postal Code: 29715
Bedrooms: 5
Total Baths: 3
Full Baths: 3
SqFt: 2,868
Acres: 0.120
County: York
Fort Mill
SC
29715
Craftsman home loaded w/upgrades. Relax on the covered front porch or have coffee on your covered veranda. This home's design & furnishings is what you will see on HGTV. Front foyer has a cute but practical custom drop zone. Trey ceiling & upgraded light in open & bright dining room. Gourmet kitchen features granite counters & subway tile backsplash, gas range/hood, island w/pendant lights & pull out drawers opens to great room w/stacked stone gas fireplace. Awesome custom sunroom w/builtin benches w/storage. Guest room w/full bath on main. Wrought iron stair railing brings you to the loft & 4 more spacious bedrooms & 2 full baths. Coffered ceiling in Primary Bedroom. Floor to ceiling tile surround frameless glass shower. 2" blinds. Tons of upgraded ceiling fans. Trellis covered rear patio in fenced yd. Meticulously maintained & gently lived in. Close proximity to historic downtown Fort Mill, the Y, desirable Fort Mill schools, Anne Springs Greenway & quick commute to Uptown Charlotte!
Primary
County:
York
Property Sub Type:
Single Family Residence
Property Type:
Residential
Subdivision:
Oakland Pointe
Year Built:
2018
Interior
Appliances:
Dishwasher, Disposal, Dryer, Gas Cooktop, Gas Water Heater, Microwave, Plumbed For Ice Maker, Wall Oven
Basement:
no
Bedrooms:
5
Building Area Total:
2868
Fireplace Features:
Gas, Gas Log, Living Room
Flooring:
Carpet, Tile, Wood
Full Baths:
3
Heating:
Forced Air, Natural Gas, Zoned
Interior Features:
Attic Stairs Pulldown, Breakfast Bar, Built-in Features, Cable Prewire, Drop Zone, Entrance Foyer, Garden Tub, Kitchen Island, Open Floorplan, Pantry, Tray Ceiling(s), Walk-In Closet(s), Walk-In Pantry
Laundry Features:
Laundry Room, Upper Level
SqFt Main Floor:
1294
SqFt Upper Floor:
1574
External
Architectural Style:
Transitional
Construction Materials:
Brick Partial, Hardboard Siding
Construction Type:
Site Built
Foundation Details:
Slab
Lot Features:
Level
Lot Size Dimensions:
50x100x50x100
Lot Size Units:
Acres
Parking Features:
Attached Garage, Garage Door Opener
Road Responsibility:
Publicly Maintained Road
Road Surface Type:
Concrete
Roof:
Shingle
Sewer:
Public Sewer
Location
Association Name:
AMG Association Management Group
Elementary School:
Fort Mill
High School:
Catawba Ridge
Water Source:
City
Additional
Builder Name:
Cal Atlantic
Concessions Amount:
500
Deed Reference:
17061-388
Financial
Association Fee:
155
HOA Subject To:
Required
HOA Subject To Dues:
Mandatory
Zoning Info
Area Info

The data relating to real estate on this Web site derive in part from the Canopy MLS. IDX program. Brokers make an effort to deliver accurate information, but buyers should independently verify any information on which they will rely in a transaction. All properties are subject to prior sale, change or withdrawal. Neither Showcase Realty, LLC nor any listing broker shall be responsible for any typographical errors, misinformation, or misprints, and they shall be held totally harmless from any damages arising from reliance upon this data. This data is provided exclusively for consumers personal, non-commercial use and may not be used for any purpose other than to identify prospective properties they may be interested in purchasing. Proprietary Information © 2024 Canopy MLS. All Rights Reserved. Certain information contained herein is derived from information which is the licensed property of, and copyrighted by, Canopy MLS. Some IDX listings have been excluded from this website. Based on information submitted to the MLS GRID as of Thursday, April 18th, 2024 at 07:14:14 PM. All data is obtained from various sources and may not have been verified by broker or MLS GRID. Supplied Open House Information is subject to change without notice. All information should be independently reviewed and verified for accuracy. Properties displayed may be listed or sold by various participants in the MLS. The listing broker's offer of compensation is made only to participants of the MLS where the listing is filed. Digital Millennium Copyright information can be found here.
Request More Information - Listing ID 3935628
Data services provided by IDX Broker







































































